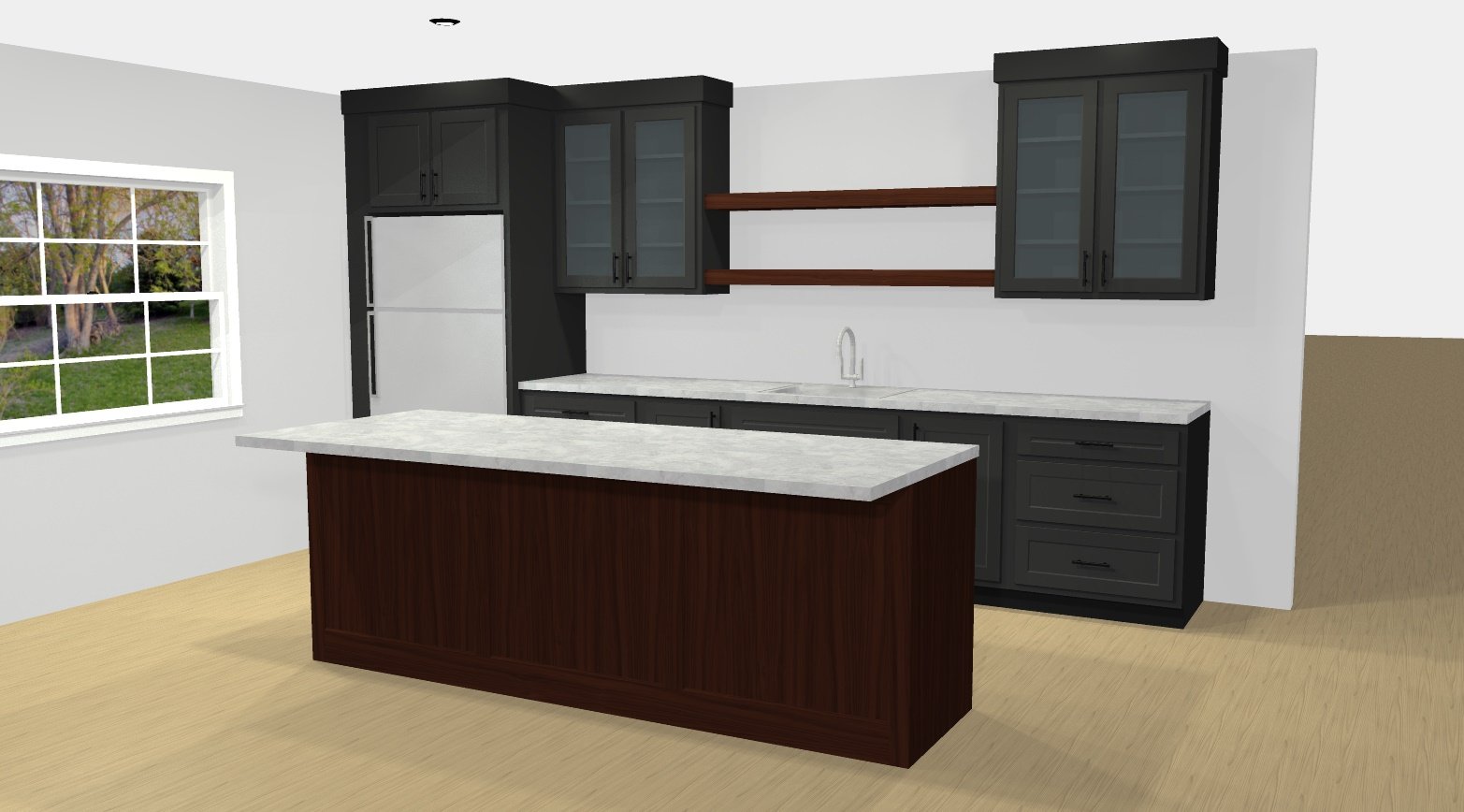Sioux Falls Custom Spec Home Details
Call 605 680 1936 for more info
Foundation
8” foundation w/ 8”x16” footings
Spray on gray waterproofing
Exterior concrete
4” thick slabs for sidewalk, front walk, and driveway with rebar
6” approach slab with rebar
5’ wide sidewalks
12’x12’ back yard patio
Exterior Walls
2x6 wall construction with 7/16” sheathing
LP 3/8” x 8” siding (back and sides)
LP board and batton (front)
LP soffit and fascia
stone and motar (garage wall face, west gable)
Roofing
Engineered roof trusses
Gutters
Aluminum gutters and downspouts
Parking
3 car attached garage
Floor drain
Heated
Hot/cold water spigot
Drywall finish to paint
trimmed
Home design
Ranch style house
Stone and mortar
LP lap siding
LP board and batton
Interior Spaces
3,494 sq ft living space
9’ ceilings on main and basement
Gas fireplace on each level living area
Flooring
Engineered hardwood flooring
Carpet
tile
Kitchen
Gas range
Gas oven
Microwave
Dishwasher
disposal
quartz countertop/backsplash
Hood exhaust vent
Bedrooms and Bathrooms
5 bedrooms
3 bedrooms on main 2 in basement
3 ½ bathrooms
Basement
Fully finished basement
Family room w/ gas fireplace
2 beds
1 bath
Utility w/ sump pump
Outdoor features
Covered Deck
Patio area
Schools
Rosa Parks Elementary School
Ben Reifel Middle School
Washington High School
Utilities
Central Heating and cooling
Natural gas and water
Community Details
Sundance Ridge Addition to City of Sioux Falls





